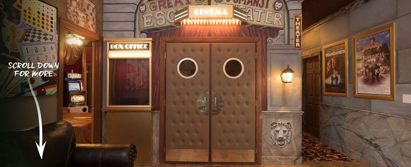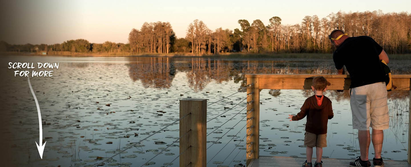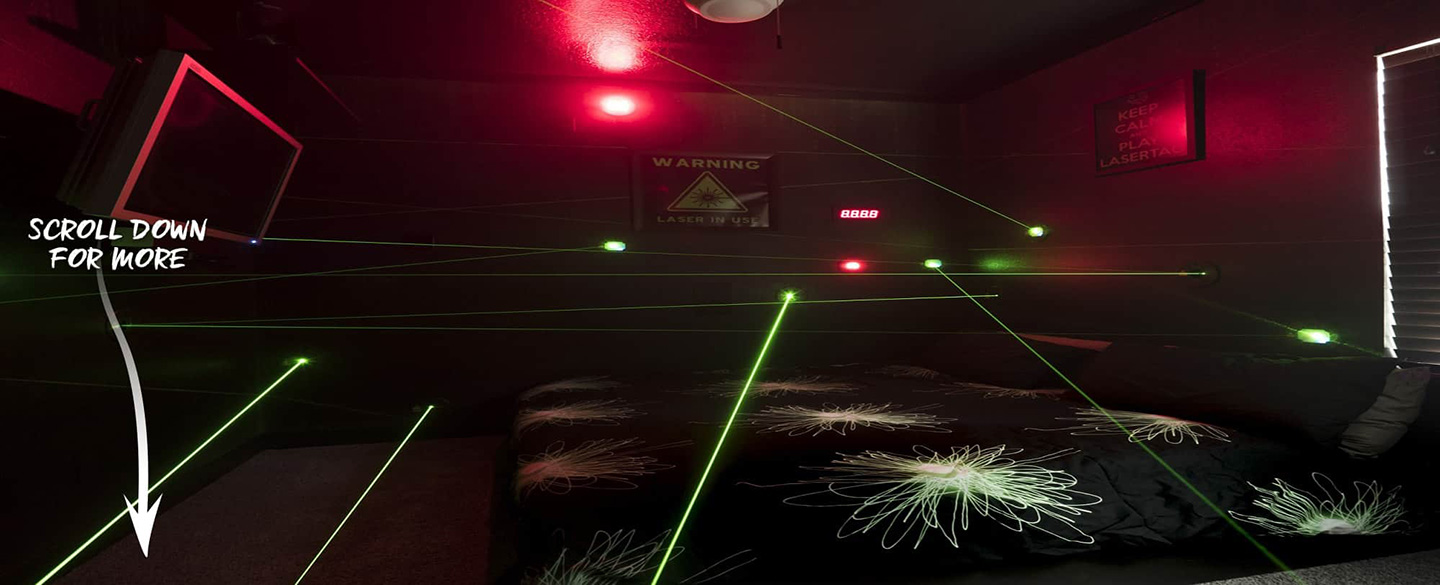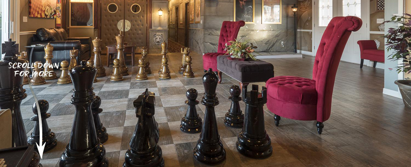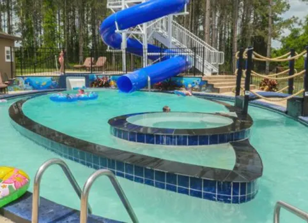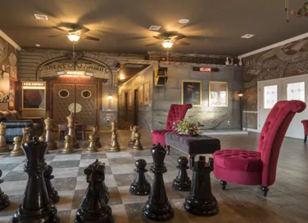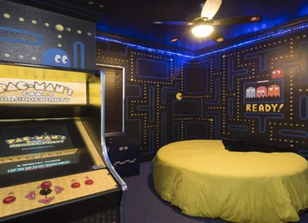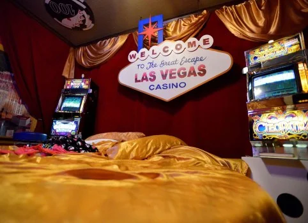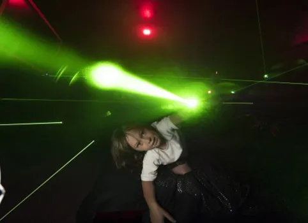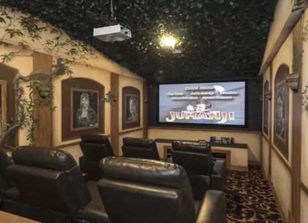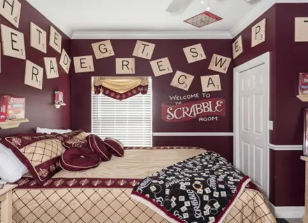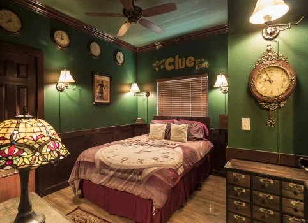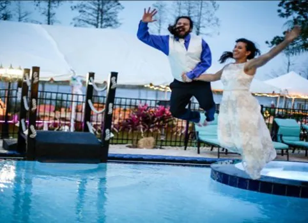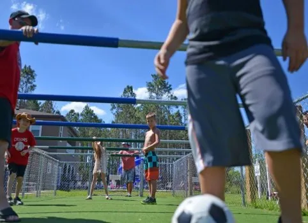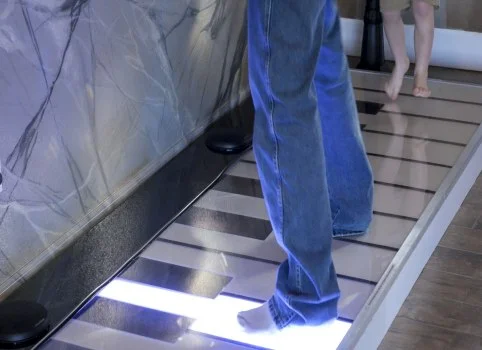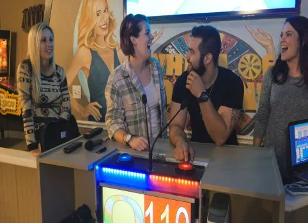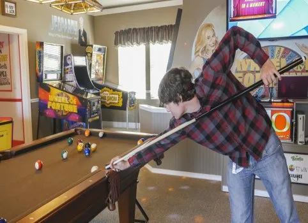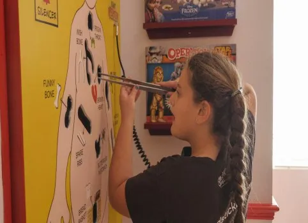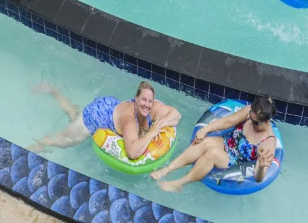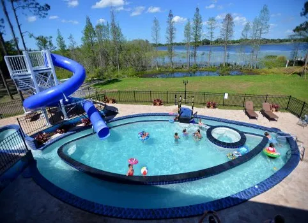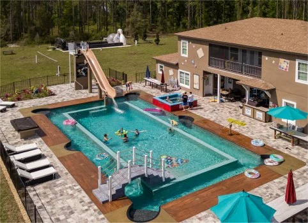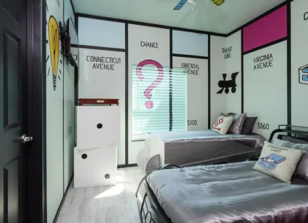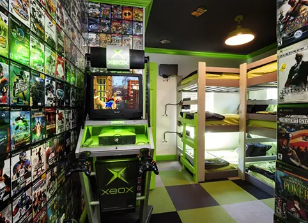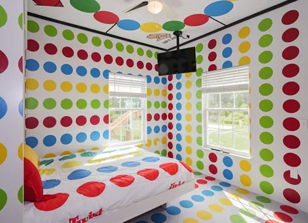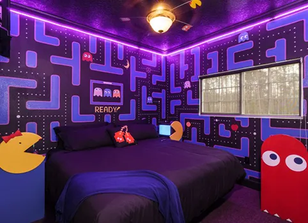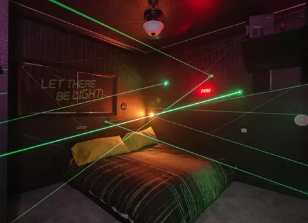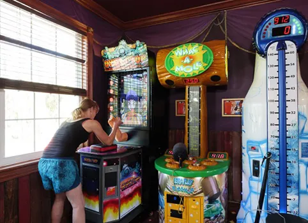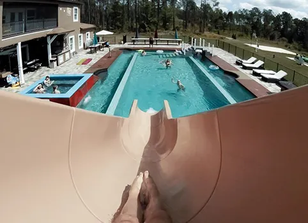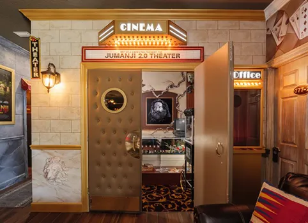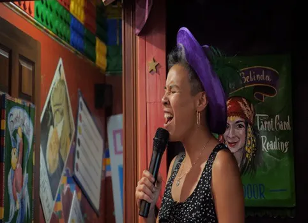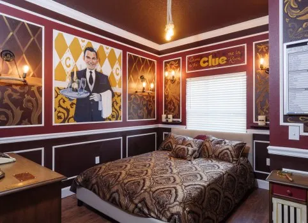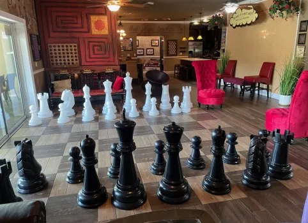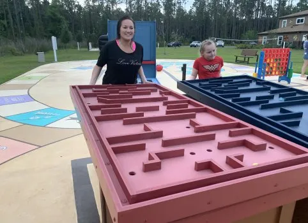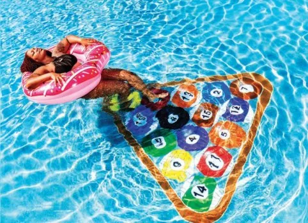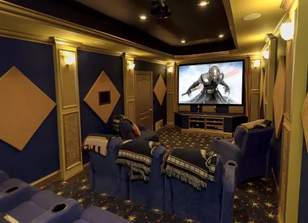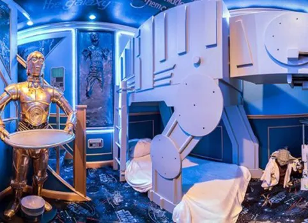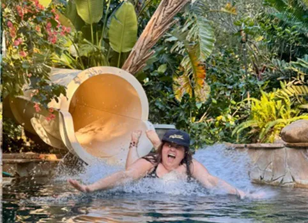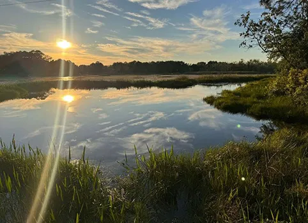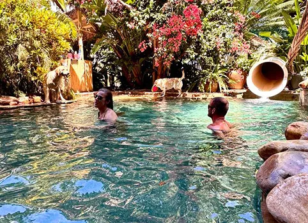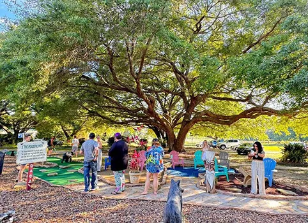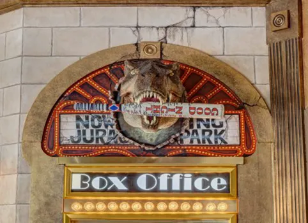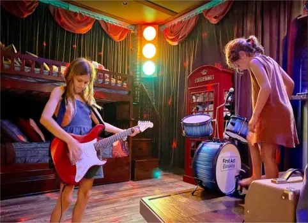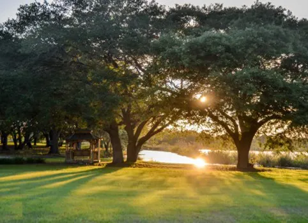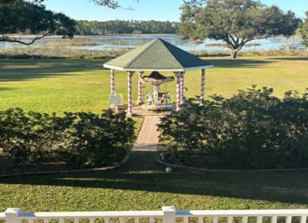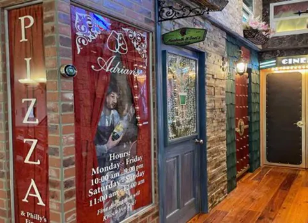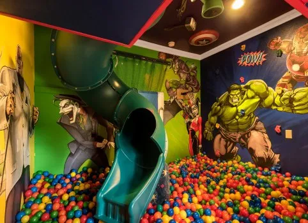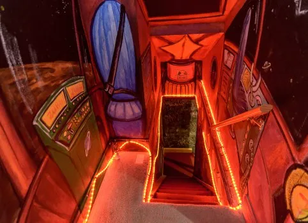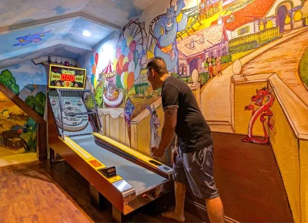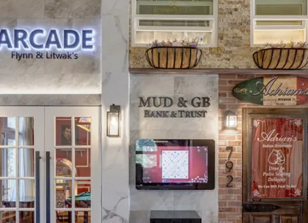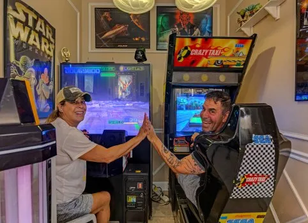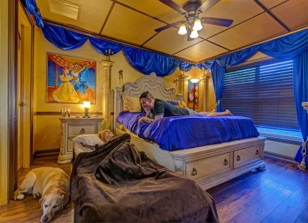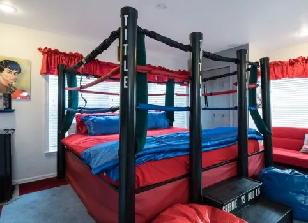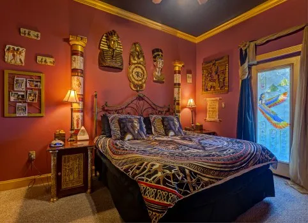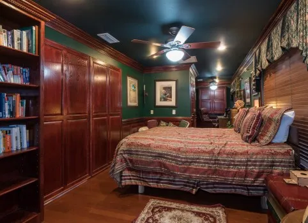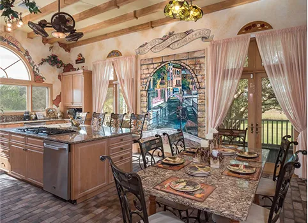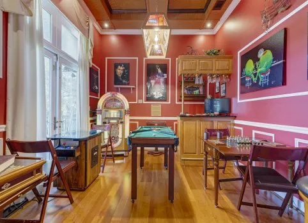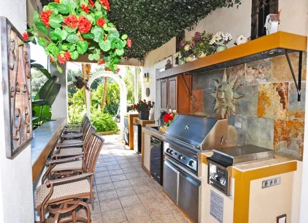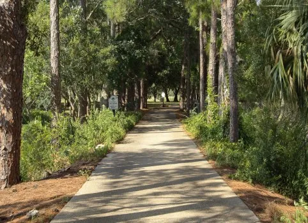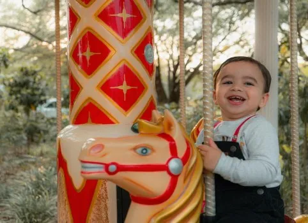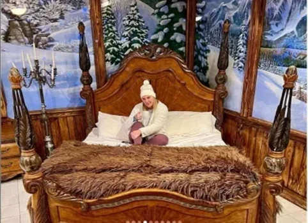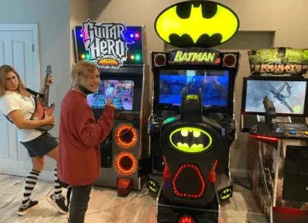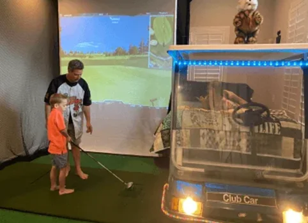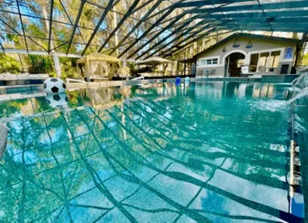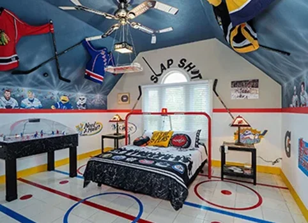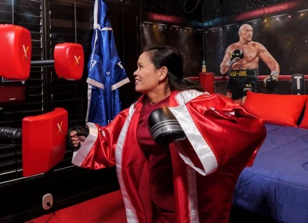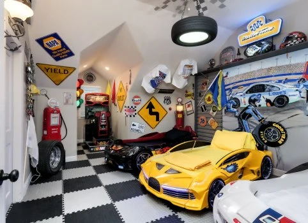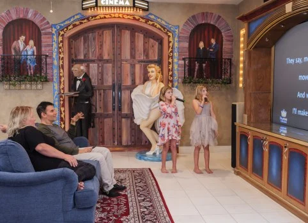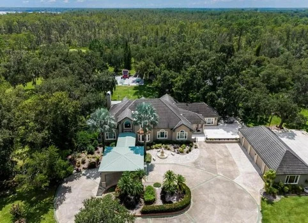Vacation Home Rentals have NEVER been THIS fun! EVERY corner of The Great Escape Lakeside is entirely about GAMES! One bedroom is an elaborate 360 degree Pac-Man maze. Another room brings the game of Monopoly to life. One wing of the house encompasses the world's first residential escape room game while another incredible room hosts the world's first residential laser maze! There is an interactive TV game show studio with hand-buzzers. There's a karaoke night club. There's a Jumanji-themed movie theater and there are full-sized arcade game machines. The Great Escape also features a gigantic word search with more than 60,000 letters (once featured in the Guinness Book of World Records), a lazy river, a super fast waterslide, human foosball, human bowling, snookball, a basketball court, a pickleball court, a tetherball court, and so much more! Hundreds of Great Escape Lakeside guests have had large reunions, weddings, or corporate retreats on site and never left to go anywhere else during their stay! After all, Great Escape Lakeside isn't just a vacation rental home, it's an entire vacation experience set against a gorgeous, serene backdrop...
The Great Escape Lakeside is INCREDIBLY popular and often sells out YEARS in advance...
...though you may still find some openings/gaps in the calendar using our "Availability Finder" tool. If you can't find any available dates, check out The Great Escape PARKSIDE-- a very similar, 15 bedroom version of this same estate!
| Private Estate Name | Number of Bedrooms | Sleeping Capacity | Acres | Approx. Low Rate/Approx. High Rate | Floor Plans | |
|---|---|---|---|---|---|---|
| The Great Escape Lakeside | 13 | 45 | 10 | $1800 per nt/$2285 per nt | View Floor Plan | |
| The Great Escape Parkside | 15 | 54 | 10 | $1850 per nt/$2395 per nt | View Floor Plan | |
| The Ever After Estate | 13 | 43 | 62 | $2495/per nt/$2885 per nt | View Floor Plan | |
| The Sweet Escape | 11 | 52 | 5 | $1695 per nt/$2250 per nt | View Floor Plan | |
| The Lake Louisa Chateau | 12 | 50 | 54 | $2255 per nt/$2240 per nt | View Floor Plan |










